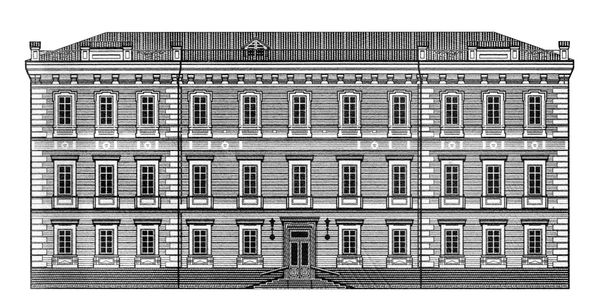Measured Building Services
As Built Surveys
Floorplans, Elevations & Sections
Floorplans, Elevations & Sections

Using advanced laser scanning and total station technology, we capture detailed internal and external features of a building, including structural elements, walls, windows, door positions, floor levels, and architectural details. All outputs are delivered in your preferred format—typically 2D DWG and PDF—with optional 3D models or Revit-compatible BIM files. measured building surveys floorplans, elevations, sections, revit
Floorplans, Elevations & Sections
Floorplans, Elevations & Sections
Floorplans, Elevations & Sections

Floorplans and elevations are the blueprint to turning ideas into reality—they bring clarity, direction, and vision to any building project. A floorplan maps out the layout from above, showing how rooms and spaces flow together, while elevations give a side view that reveals the structure’s appearance, height, and design details. Together, they help architects, builders, and clients stay aligned, avoid costly mistakes, and visualize the final result before the first brick is laid.
Roof Plan
📩 Email us at: info@emeraldsurveys.co.uk
📩 Email us at: info@emeraldsurveys.co.uk

Roof plan surveys have gone high-tech with the use of laser scanning and drones, revolutionizing accuracy and efficiency. By capturing precise measurements and high-resolution imagery from above, these tools create detailed roof plans without the need for risky manual inspections. Laser scanning ensures every slope, ridge, and detail is mapped with millimeter accuracy, while drones provide fast, safe, and comprehensive coverage—even in hard-to-reach areas. The result? Smarter planning, faster turnarounds, and fewer surprises on site.
📩 Email us at: info@emeraldsurveys.co.uk
📩 Email us at: info@emeraldsurveys.co.uk
📩 Email us at: info@emeraldsurveys.co.uk

Got a project in mind? Let’s bring it to life—email us today and let’s get started!
Emerald Surveys Ltd